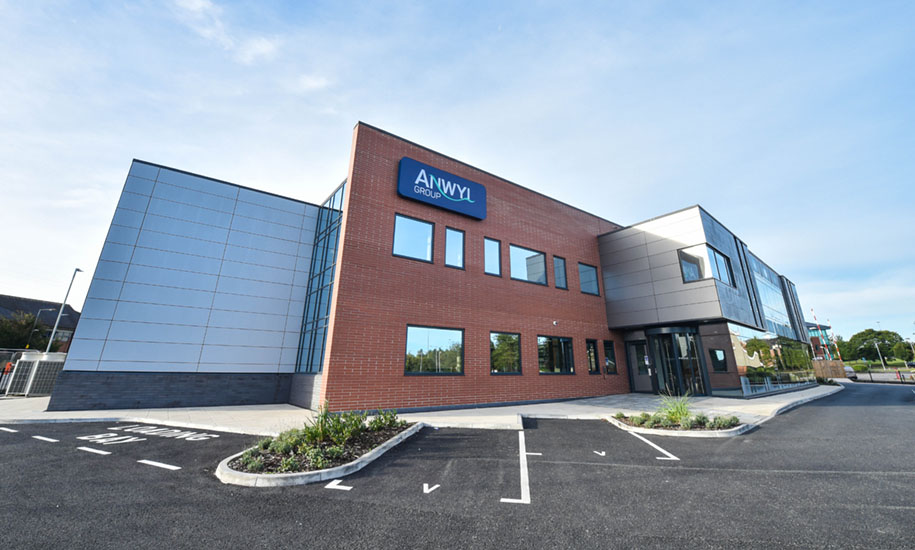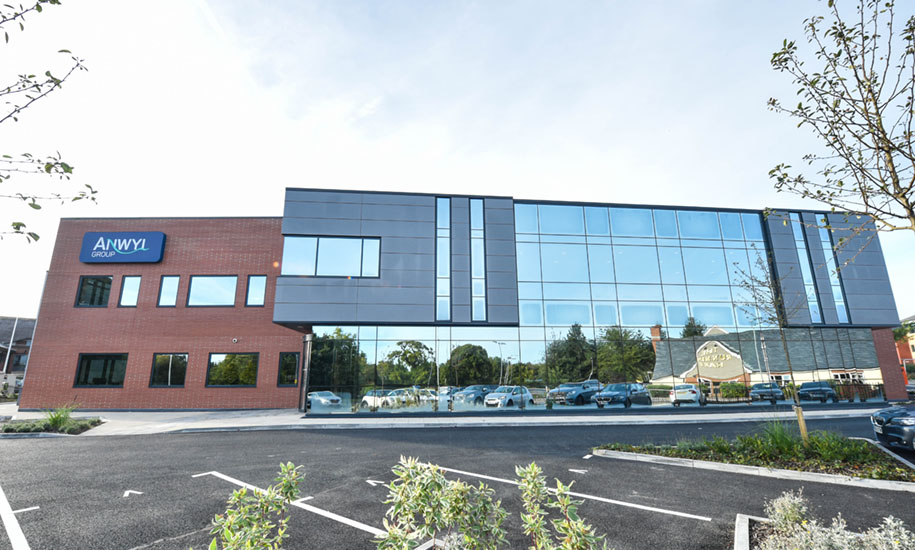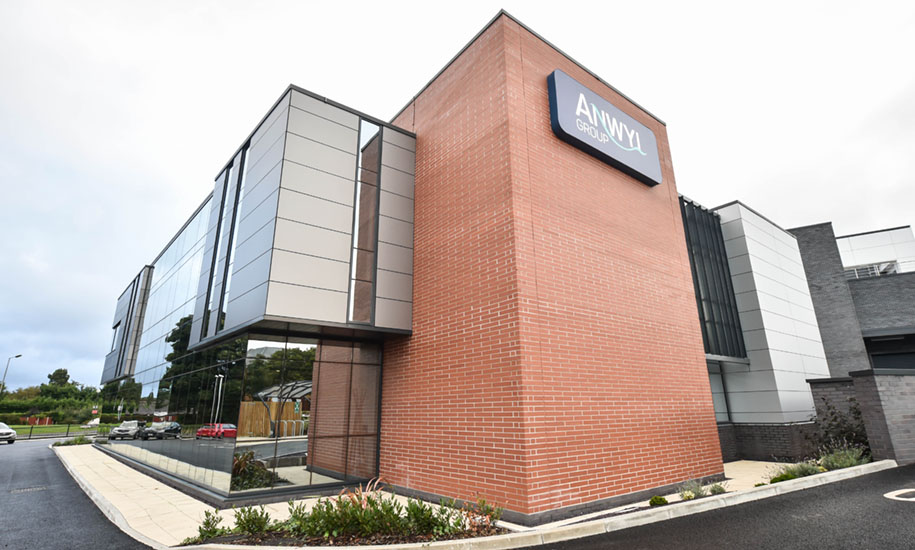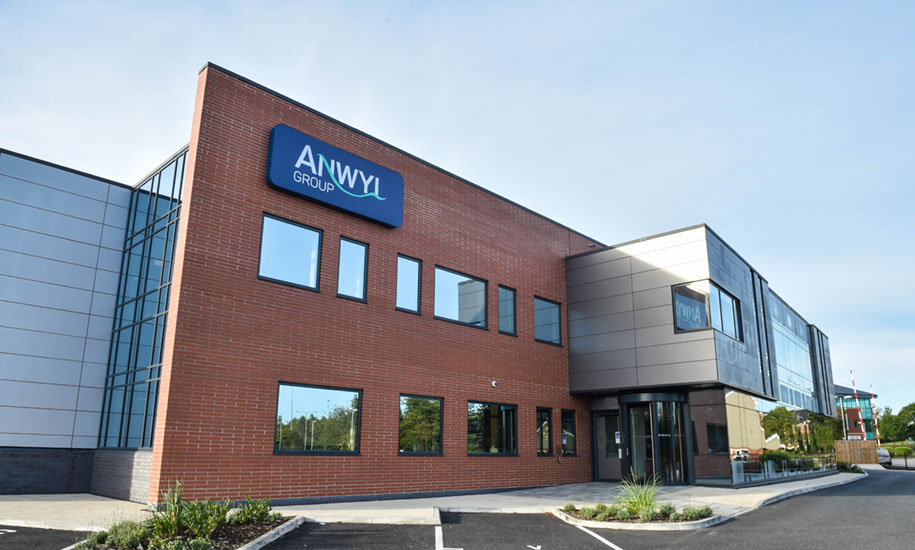



Project Overview
Contract: JCT Design & Build 2011
Estimated Value: £2m
Completed: January 2016
Summary
The new Head Office has been built with a number of modern facilities including; a stylish and contemporary reception area, a passenger lift and feature main staircase, training and meeting suites, private offices, kitchens with social spaces on each floor, comfort heating/cooling system and extensive car parking.
Project Information
The new Anwyl Group Head Office is set in a prominent location, just off the main A55 in Flintshire. The development has been built using steel frames on pad foundations with structural infill framing, roof/wall cladding and composite upper floors.
The purpose built office was designed with the staff at the forefront. The spacious office features a comfort heating/cooling system which monitors the heat and air levels, filtering in fresh air when required, heating or cooling accordingly. The design features several innovative systems which allow for maximum energy and water saving and as a result the building exceeds building regulations standards for thermal requirements.
The new Head Office was completed in January, 8 weeks ahead of schedule. The Anwyl team moved in on February 1st 2016 and are delighted with their new head quarters.

